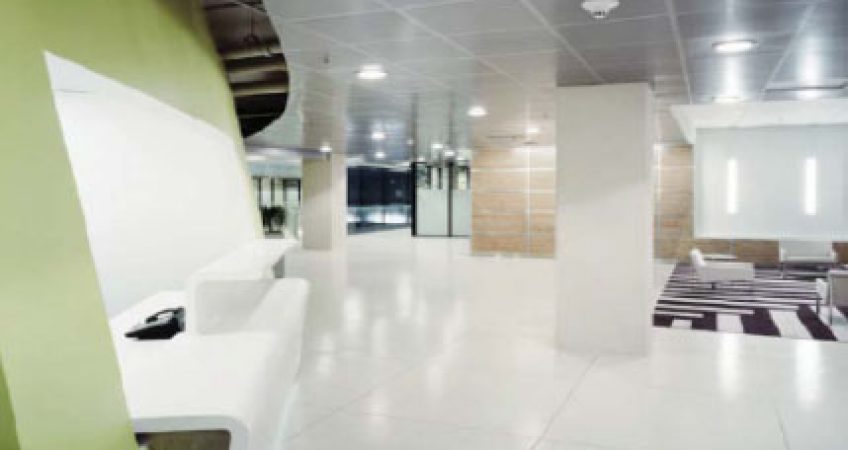April
10
2015

Chicago, Illinois
The 140,000 SF building includes three floors plus a basement. The project involved demolition of the building’s existing interior. Renovations included construction of a new three-story glass atrium and the addition of offices and mechanical rooms to the first floor of the building. Exterior work included masonry restoration and new window installation.
